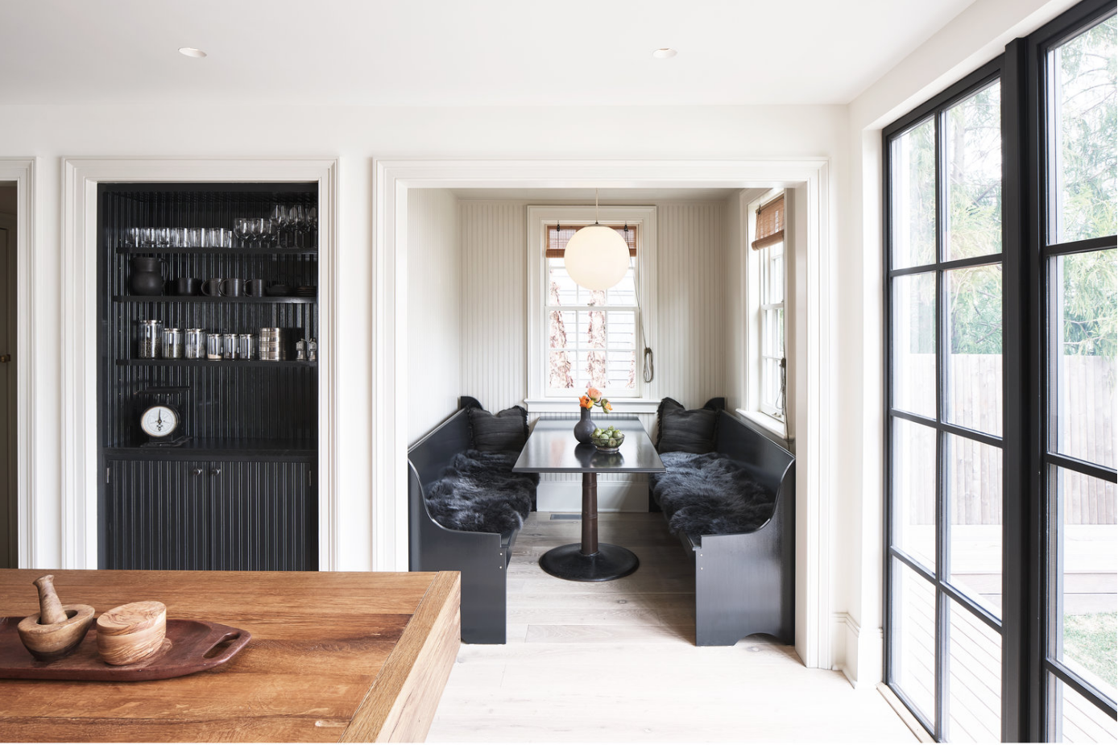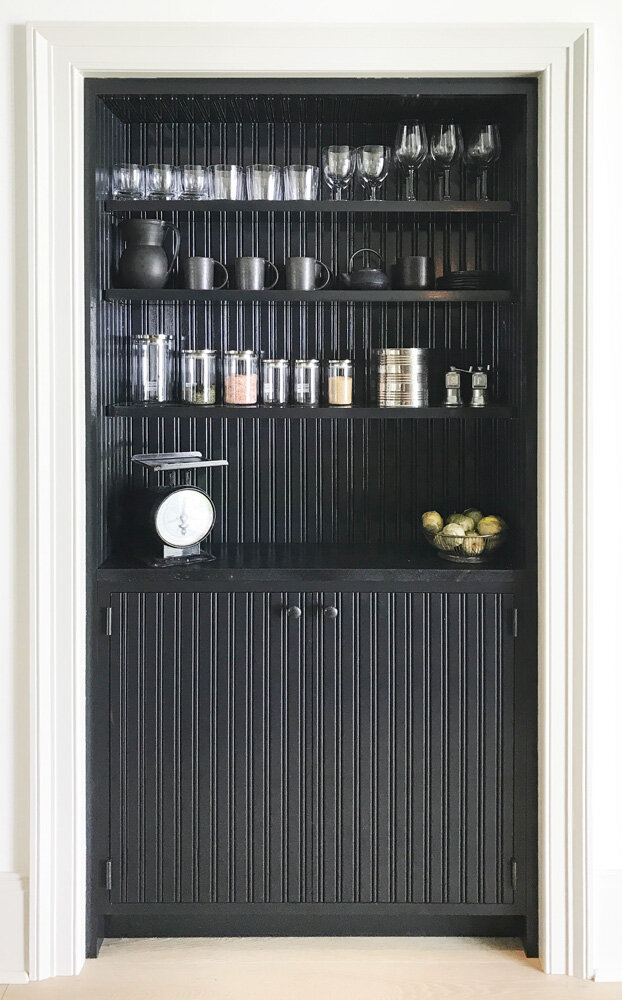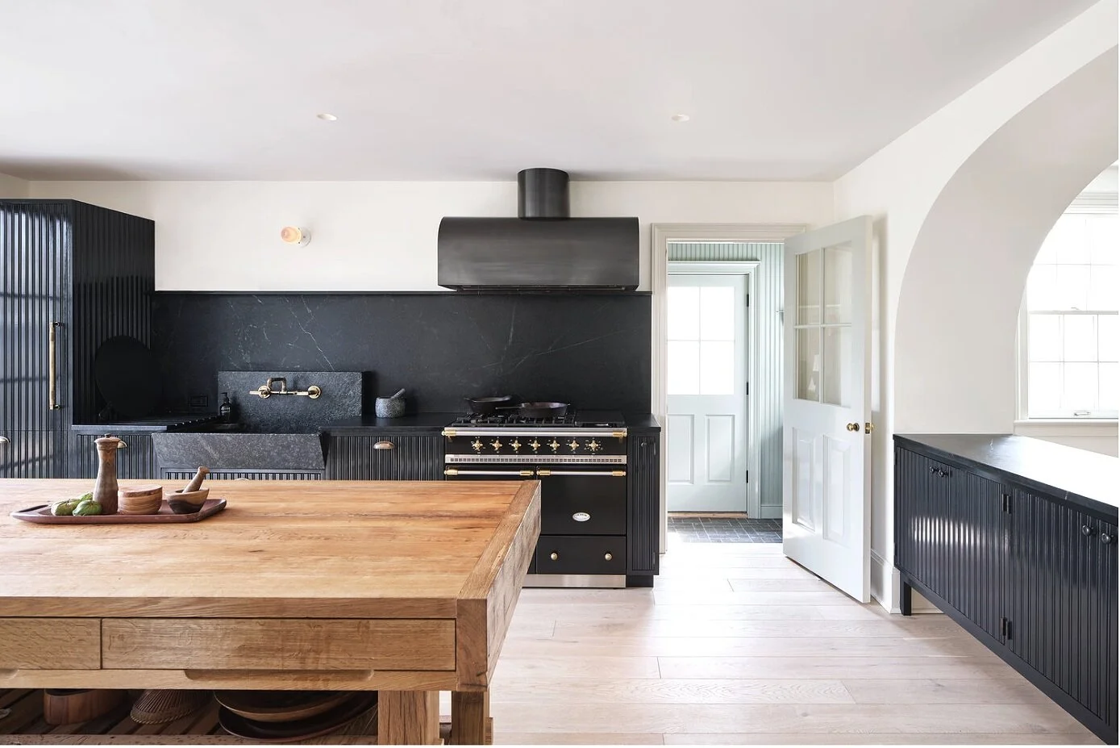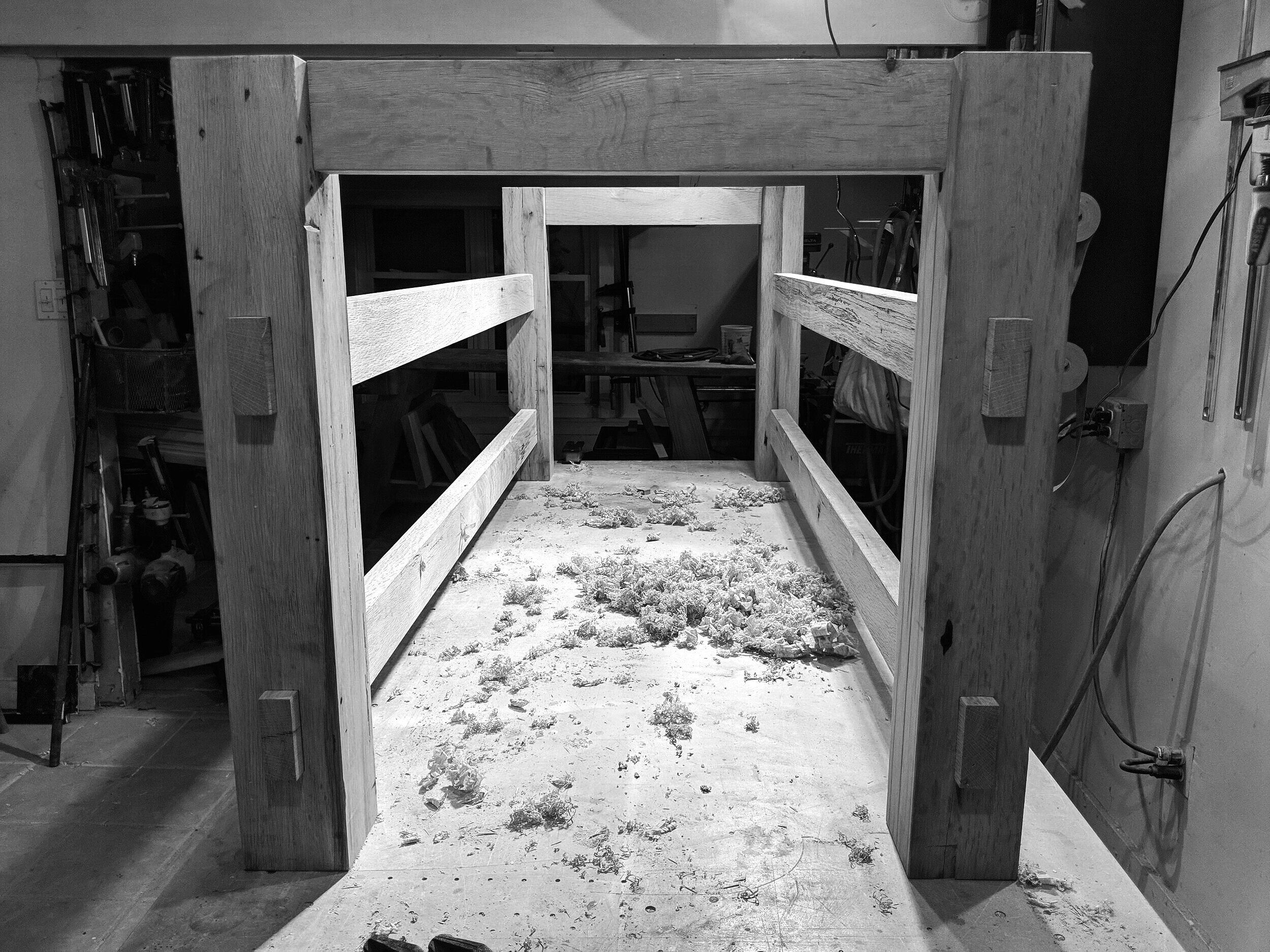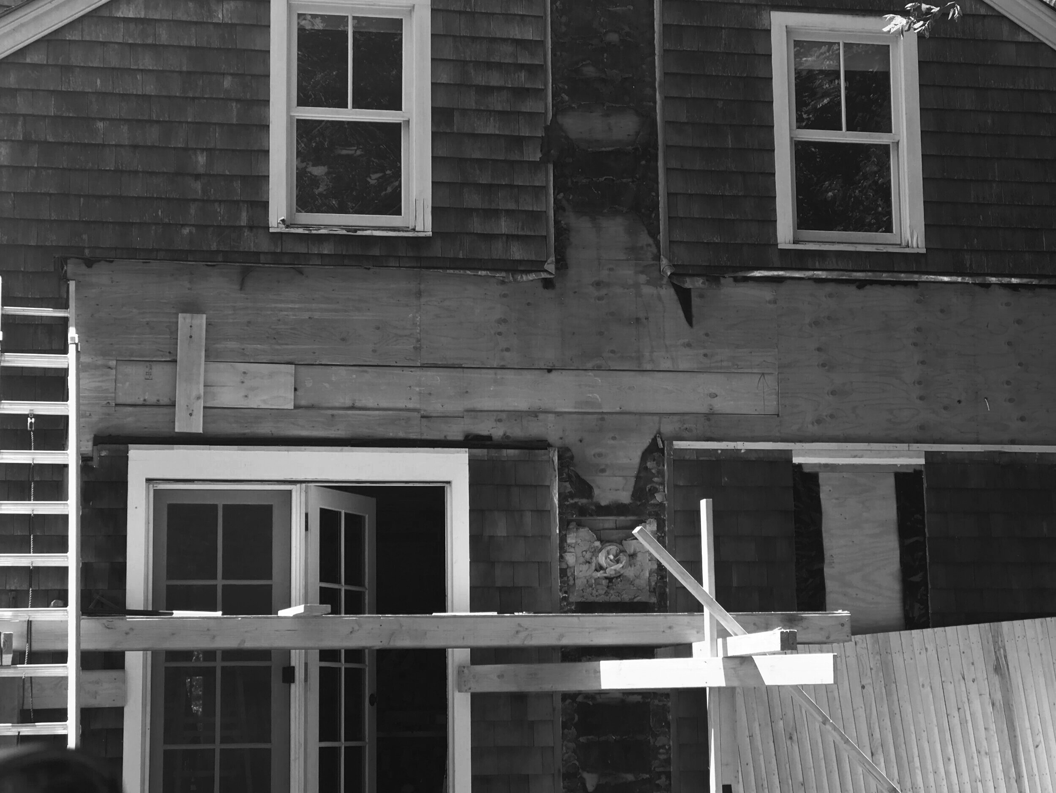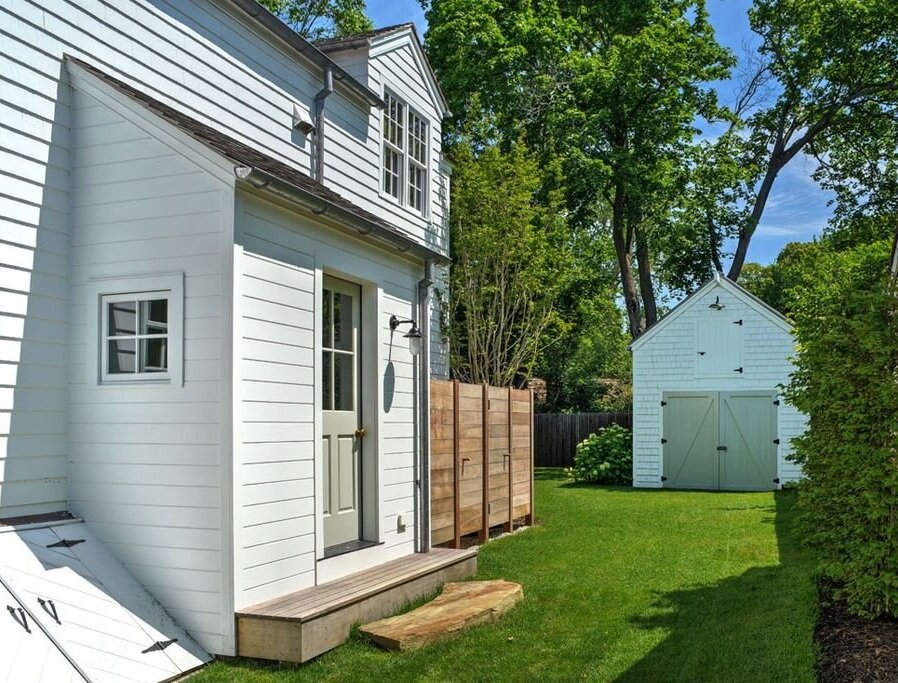Glover Street Residence
Glover Street Residence
Custom Design-Build
Collaborative design: Sarah Rieily
Sag Harbor, NY
Shepard Co worked with Hampton’s interior designer and artist, Sarah Reilly, on the gut renovation, design and build out of this hundred year old home in Sag Harbor. In need of extensive repair and upgrades, Shepard Co raised a large portion of the structure, leveling out the main floor, tearing out and rebuilding interior and exterior walls to incorporate full spanning archways and a 20 foot expanse of custom steel french doors along the backside of the house. The buildout included the addition of a mudroom and rebuild of the master bedroom and bathroom on the second floor.
This immersive project centered around the now connected dining room and kitchen which opened up through the french doors onto a back deck and courtyard. The kitchen island and work table were made with custom milled old growth white oak, rescued from a project in Asheville NC, built with traditional, hand-cut mortice and tenon joinery and finished with local beeswax and naturally curing oils. The cabinets and service bar use tight ventail linear detailing and are also fabricated from white oak with a black gloss finish. Reclaimed soapstone is used as backsplash throughout the kitchen and to fabricate the apron sink.
